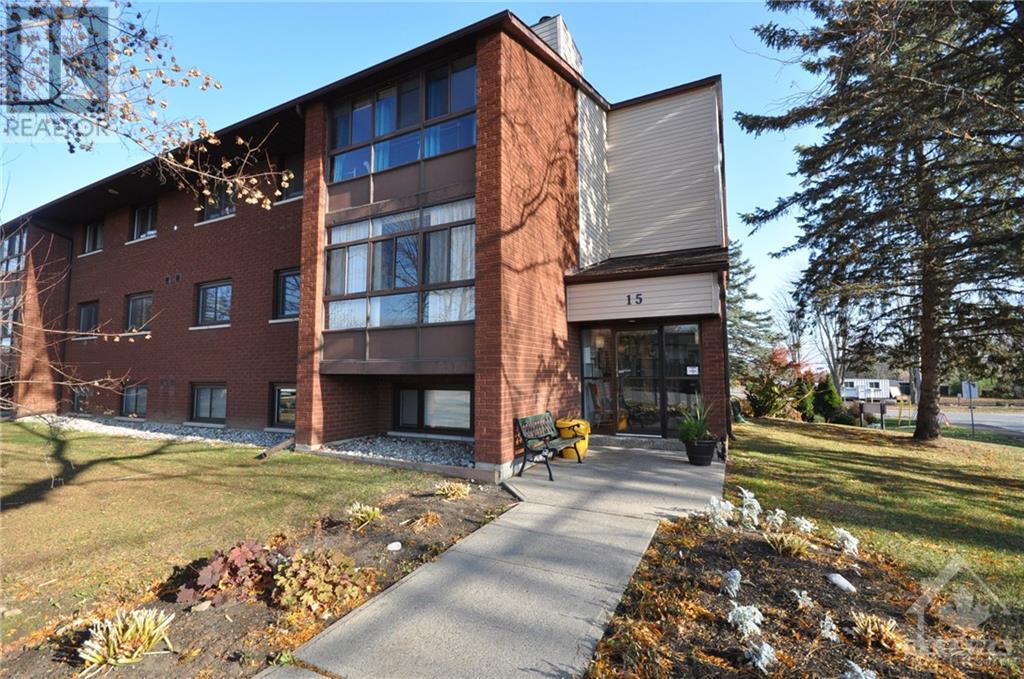122 BLUE JAY LANE
Carleton Place, Ontario K7C4L3
$475,000
ID# 1401326
| Bathroom Total | 1 |
| Bedrooms Total | 3 |
| Half Bathrooms Total | 0 |
| Year Built | 1966 |
| Cooling Type | None |
| Flooring Type | Wood, Vinyl |
| Heating Type | Baseboard heaters |
| Heating Fuel | Electric |
| Stories Total | 1 |
| Living room | Main level | 20'0" x 9'6" |
| Kitchen | Main level | 10'0" x 9'0" |
| Bedroom | Main level | 9'6" x 9'0" |
| Bedroom | Main level | 9'6" x 7'8" |
| Bedroom | Main level | 9'6" x 6'6" |
| 3pc Bathroom | Main level | Measurements not available |
YOU MIGHT ALSO LIKE THESE LISTINGS
Previous
Next














































